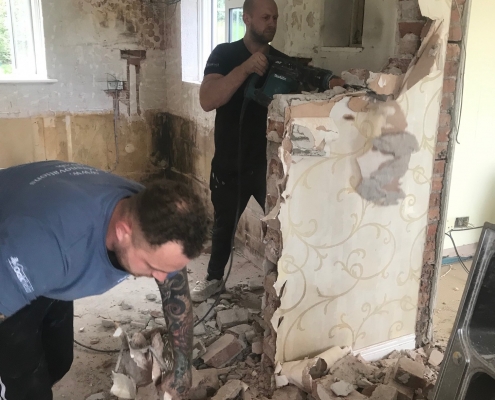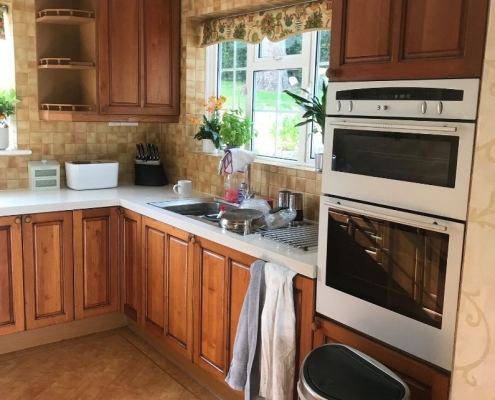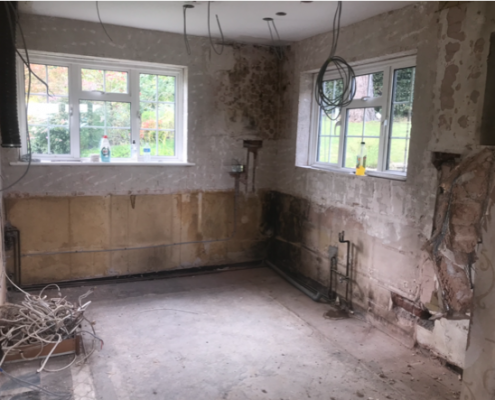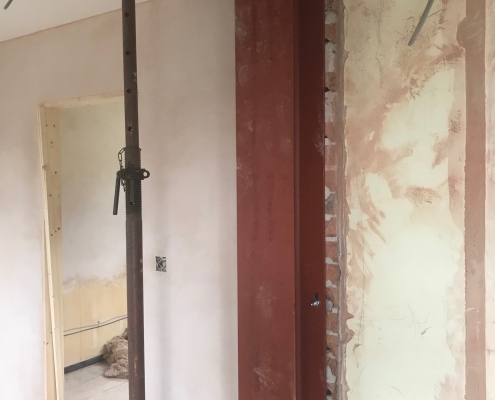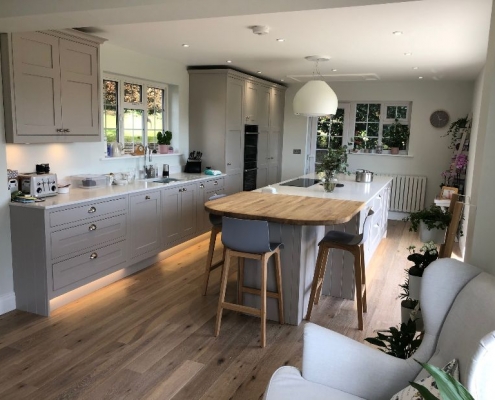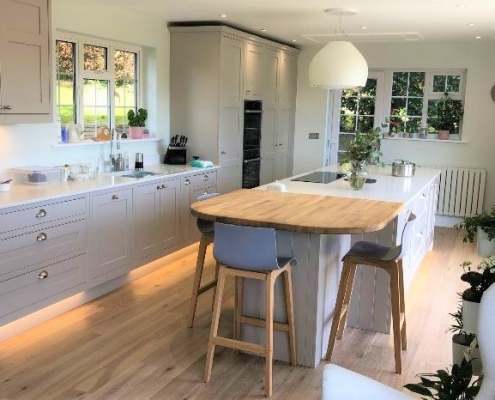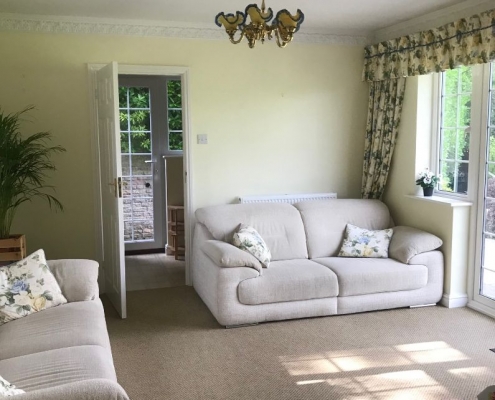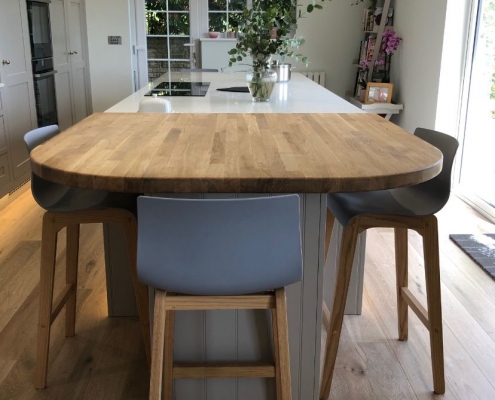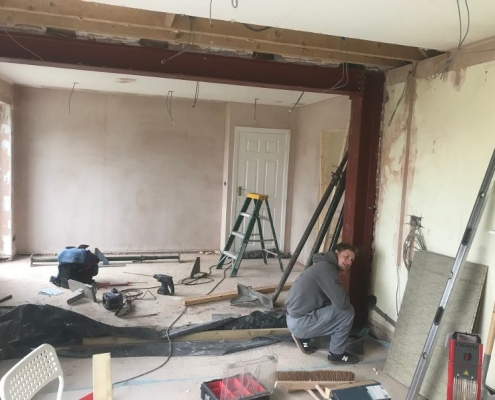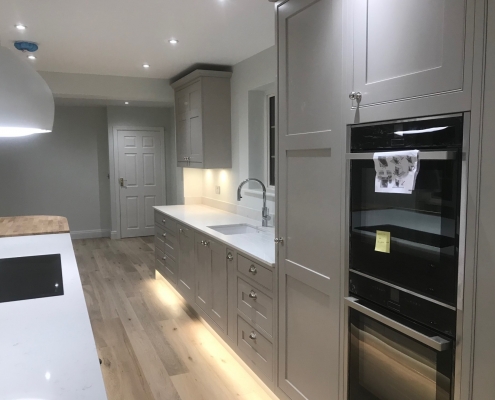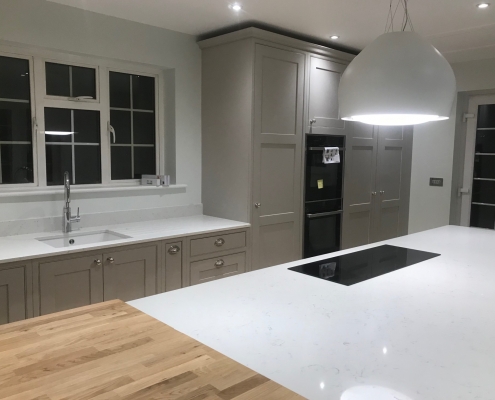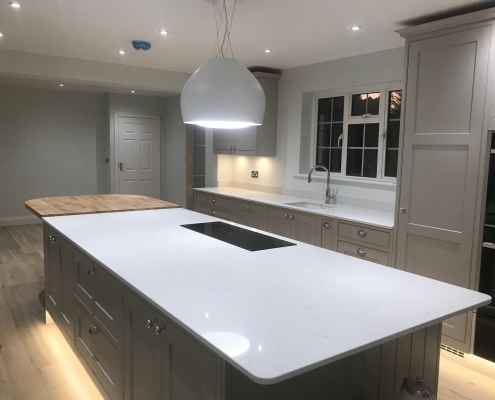The Property
A recently purchased 1950’s country home, the kitchen was dated with a lounge extension on the side. It has amazing gardens and views but they were quite obscured within the two rooms.
Client Brief (summary)
Remove the structural walls separating the kitchen, extension and the utility room. 9structural engineers calculations were supplied by the client). Change the lighting and electrics to accommodate the new layout, as well as re-locate new radiators. Create a new utility room created and move the kitchen location into the existing extension.
The Kitchen Partners had already finalised the kitchen design and plans were supplied.
Would like bifold doors if possible, to make the most of the new layout, terrace and views.
The Design
Remove walls and fit steel on steel RSJ on On RSJ uprights. The second wall wasn’t load bearing so we had the structural engineers make an amendment as well as change to a letterbox frame for the steels needed (we set the base steel onto the existing foundations to save the customer the expense of underpinning). We set an electrical design for appliances, sockets, spurs and lighting. The plumbing was set according to the new kitchen ad utility locations/design. Agreed the size of bifolds to maximise light and views with the most cost effective design. The whole area to be made good and plastered with a fully painted finish. The skirtings and architrave to be fitted after the flooring. Agreed location and size of radiators.
Summary of Works
- Complete rip-out, take out walls and fit ‘letterbox’ steel frame according to revised calculations.
- Electrics were found to be completely sub-standard and needed re-wiring with a new consumer unit. Electrics run to new design
- Openings cut out, two sets of bi-folds installed and made good around
- All walls and ceilings patch repaired, new studwork insulated and boarded, everything skim coat plastered. Steels fire-boarded and skimmed.
- Sub-floor patch repaired/screeded to take glued engineered flooring
- Fit new woodwork
- Paint mist coat and 2 top coats of matt emulsion, 2 primer u/c and 2 eggshell top coat to woodwork.
- Fit kitchen and utility
- Final fix electrics and plumbing (including 2 new Radiators)
Business Hours
Mo-Fr: 8:00-18:00
Sa: 8:00-16:00
Su: closed
0117 3368852
07947 852716
Oakfield Renovations
12 Richmond Court, Richmond Dale
Clifton, Bristol. BS8 2UX
vat reg no. 310412078

