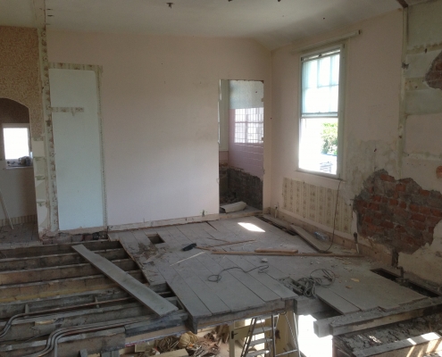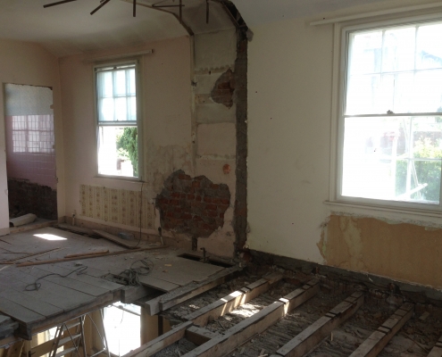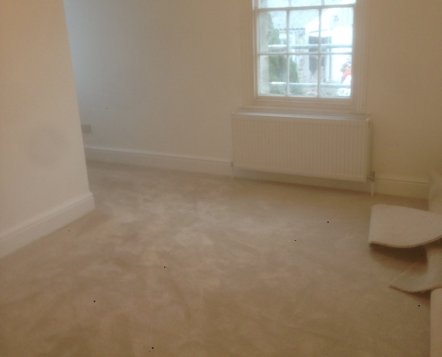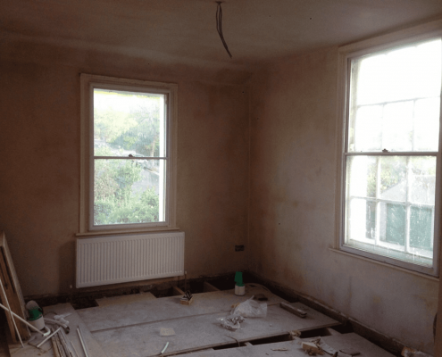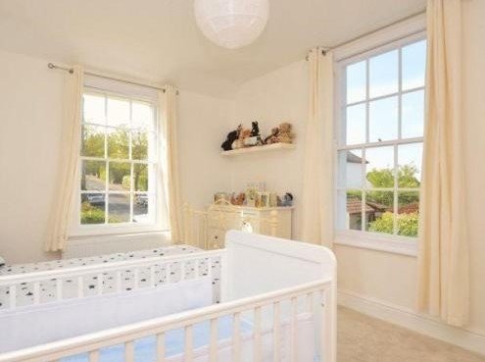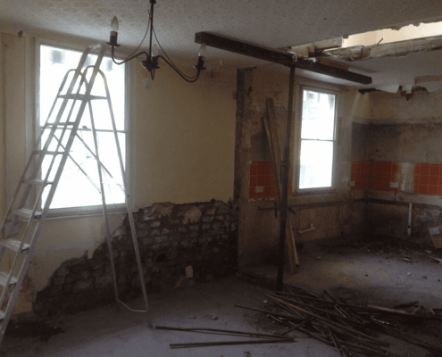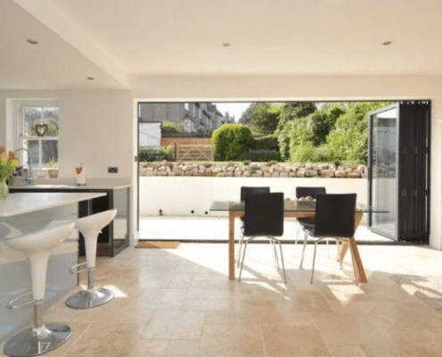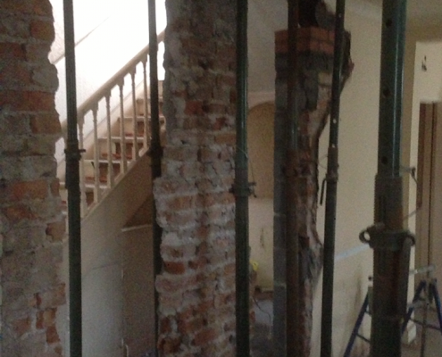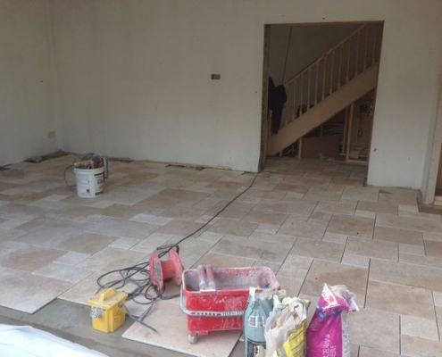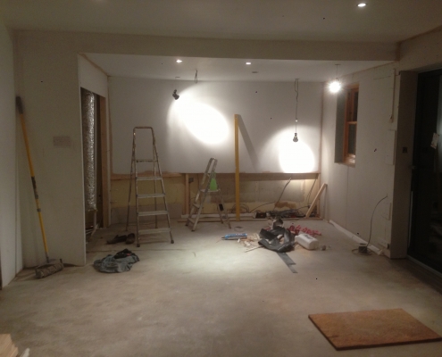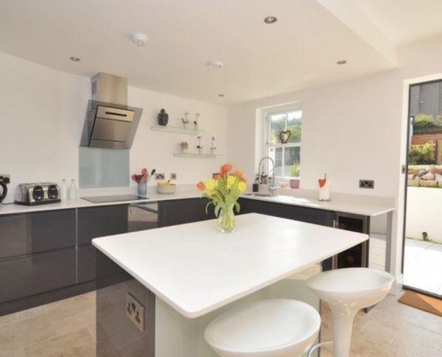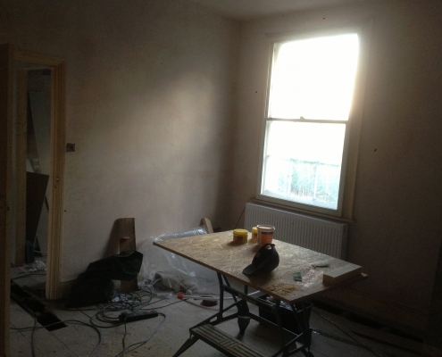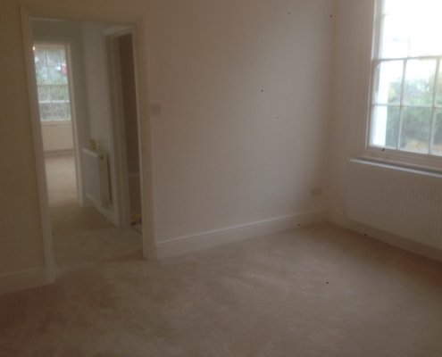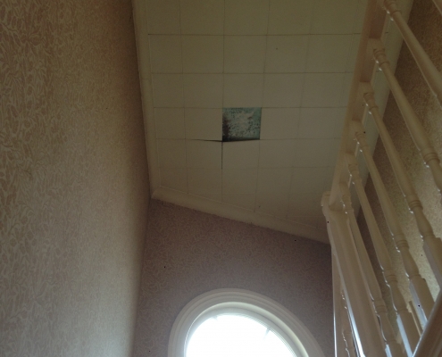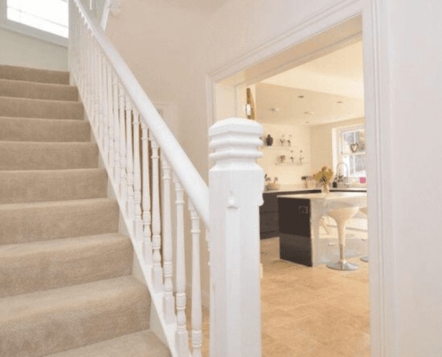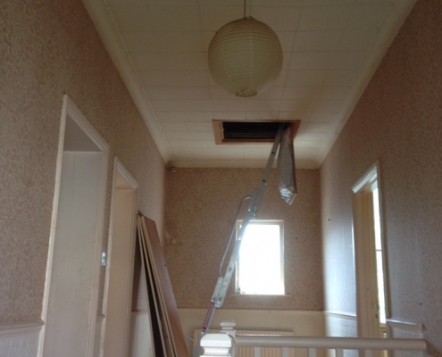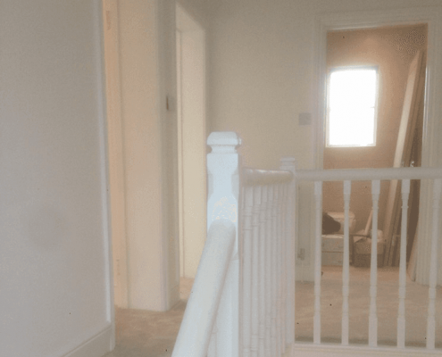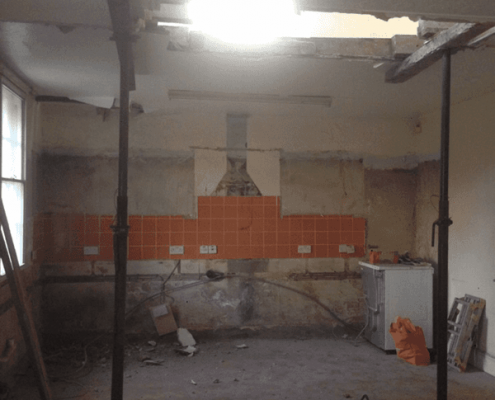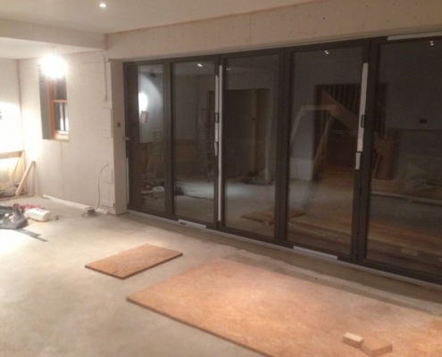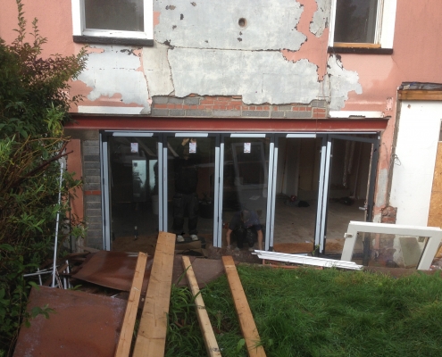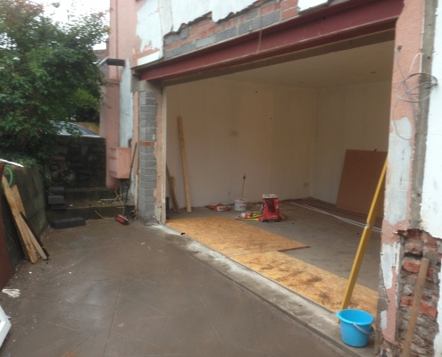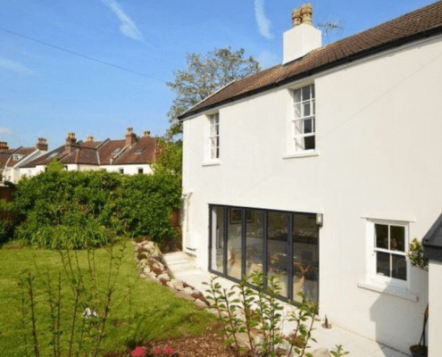The Property
Coach house circa 1760, extremely run down and in a state of disrepair, last updated estimated to be 1970’s (from the decor). Had a very compromised, disjointed layout and differing floor heights. Dark rooms on the ground floor very separated from the garden. Issues with rising and penetrating damp. External wc for the ground floor.
Client Brief (summary)
Full rip-out and re-fit, with new electrics and heating system. Rearrange the layout and ideally include a kitchen diner with space for a sofa. Maybe french doors onto the garden. Keep features but want it quite modern. Move the boiler to free up space in the master bedroom. Maybe make it a 2 bed and turn the small bedroom into an ensuite
“….we had our basic design concept but it took the experts to connect the dots and make it work.
We’re delighted and would definitely use Steve again. A pleasure to deal with…”
Our Design Summary
Complete renovation in clean and contemporary style, whilst keeping the old features of the building. Knock through existing lounge and kitchen to make an open plan living space with 5m bifold doors onto a new patio. Move the kitchen location to the opposite end of the open plan space. Save space for layout by fitting shallow underfloor heating on the ground floor. Create a utility room, a cloakroom and under stairs storage. Remove large chimney stack and change layout upstairs to lose wasted space and give 3 generous double bedrooms, a dressing area, storage, an en-suite and a family bathroom. Full ‘turn-key’ project.
Summary Of Works
- Remove central chimney stack and wall to create large open plan living space and increase space in bedrooms above. New lounge window and bifolds
- Patio raised to level with the internal floor height
- Run soil drainage to new ground floor wc with utility room beyond
- Fit new joists where needed to level floor heights on the first floor
- Create new bathroom to large landing space
- Existing bathroom changed to dressing area and en-suite to the new larger master bedroom
- Underfloor heating to the ground floor with tumbled travertine tiles over
- New electrics, plaster, woodwork, plumbing, heating and painting throughout
- New kitchen and fully tiled bathrooms
- External works include rendering and landscaping
Business Hours
Mo-Fr: 8:00-18:00
Sa: 8:00-16:00
Su: closed
0117 3368852
07947 852716
Oakfield Renovations
12 Richmond Court, Richmond Dale
Clifton, Bristol. BS8 2UX
vat reg no. 310412078

