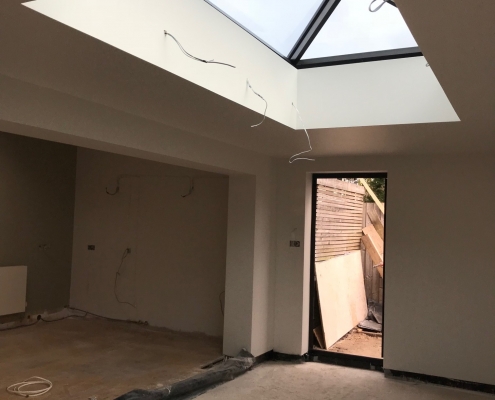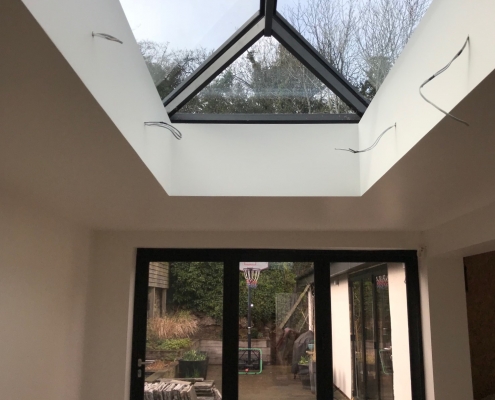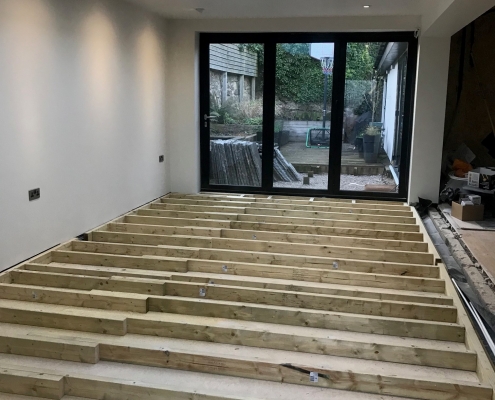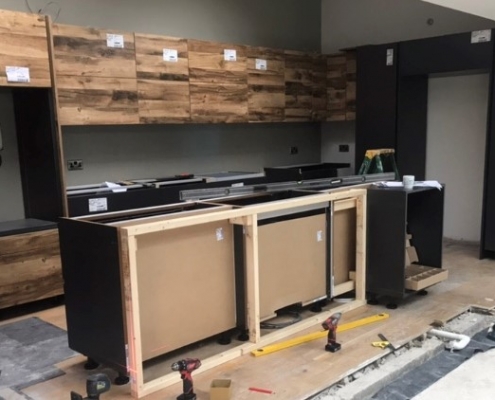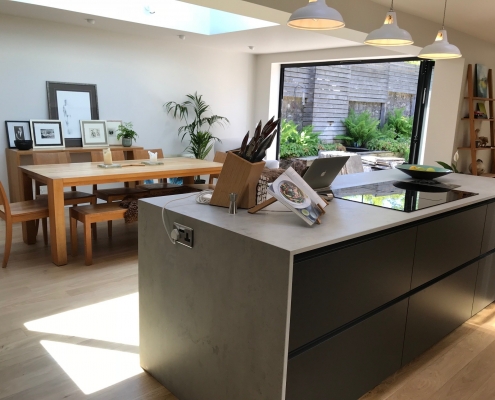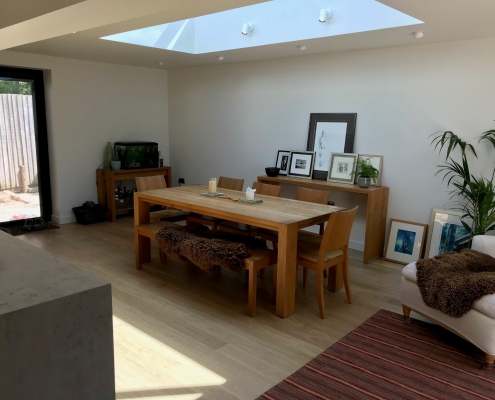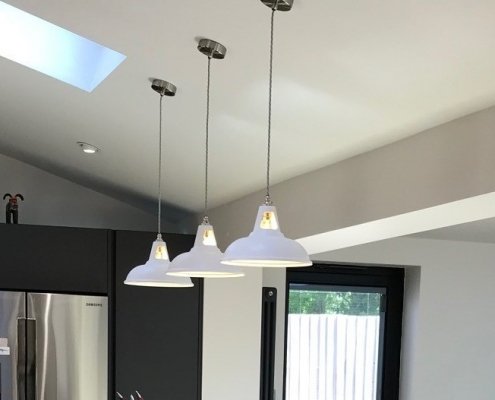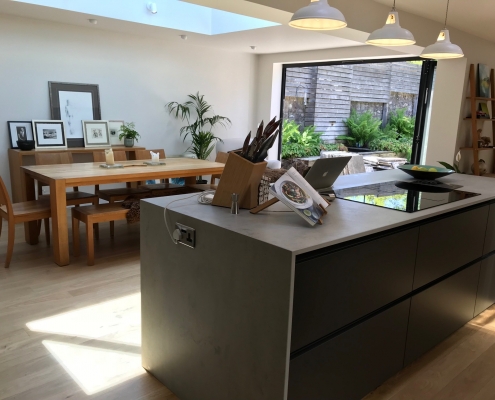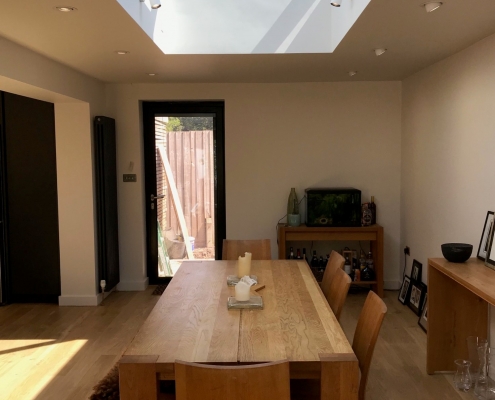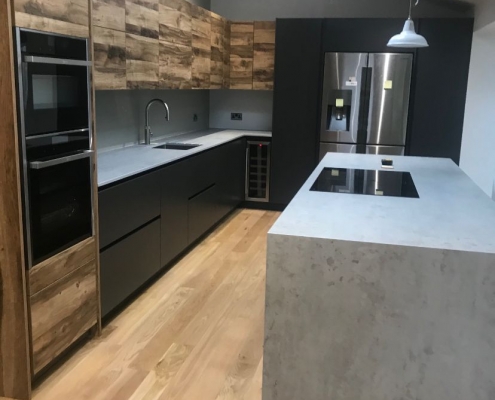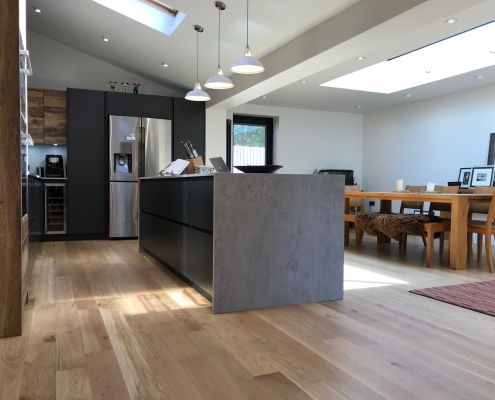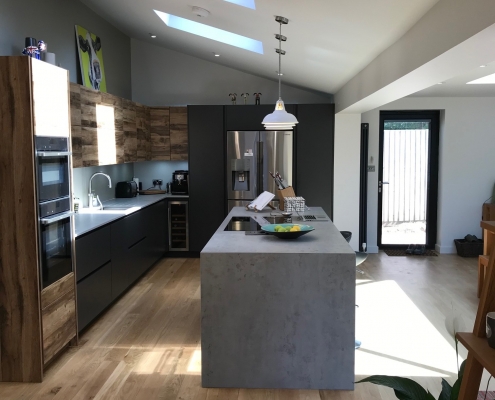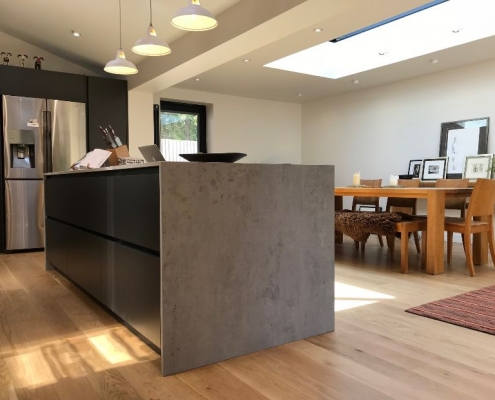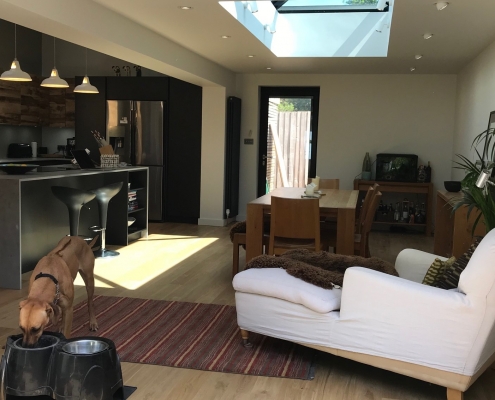The Property
A large contemporary upside-down house on a sloping plot, the upper level living space leads straight onto the large rear terrace. The existing roof has a shallow pitch and is vaulted internally.
Client Brief (summary)
Want a space beyond the length of the kitchen as a dining/study area and a small boot room (we moved away from the boot room as it would have significantly compromised the space and isn’t a necessary addition). No set ideas on design but some glazing in the roof would probably be needed and either bi-folds or french doors. Thinking of approximately 6m x 3m (internal).
Our Design Summary
We had several meetings to finalise the design and decided on a 7m x 3.5m extension for the proportions to work with the large space of existing living space, and to avoid the kitchen from being a walkway through. The walkway through now is in line with the landing/hallway door and passes along the end of the kitchen.
The contemporary ‘box’ design with a flat roof, surrounding parapet and large glass atrium contrasts yet compliments the vaulted ceilings of the rest of the living area. The atrium floods the area with light and assists the kitchen space in keeping bright whilst otherwise relying only on three existing Velux rooflights. The full size bi-folding doors along one wall add to the light and sociable feel as they lead onto the patio area at 90 degrees to the bi-folds in the lounge. The external door on the opposite side is also fully glazed to keep maximum light coming in.
The roof is a ‘cold roof’ design to save 50mm externally (same internally), so as to get it through as permitted development. The build is an insulated cavity on a raft foundation (it was specified as strip foundations but had to be amended due to soft, made-up ground), with a painted render finish and black aluminium doors and atrium to match existing. I introduced the customer to Schmidt Bristol for the supply of the kitchen, as the build warranted the additional tailoring and features they could offer.
The flooring was closely matched with existing and all sanded and oiled to blend together, so as to keep the feeling of flow and space without any disjointed areas.
Summary Of Works
- Design assistance prior to plans being drawn and submitted for approval
- Built on raft foundation, with cavity, block walls
- GRP covered flat ‘cold roof’
- Atrium and bi-folds supplied and fitted by external company
- Rsj taking the load from the pitched roof according structural specification
- Electrics and plumbing designed around layout and customers requirements
- All built to building control approval
- Completed to a fully painted finish
Business Hours
Mo-Fr: 8:00-18:00
Sa: 8:00-16:00
Su: closed
0117 3368852
07947 852716
Oakfield Renovations
12 Richmond Court, Richmond Dale
Clifton, Bristol. BS8 2UX
vat reg no. 310412078

