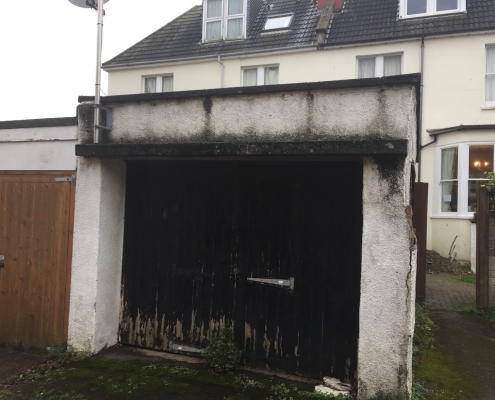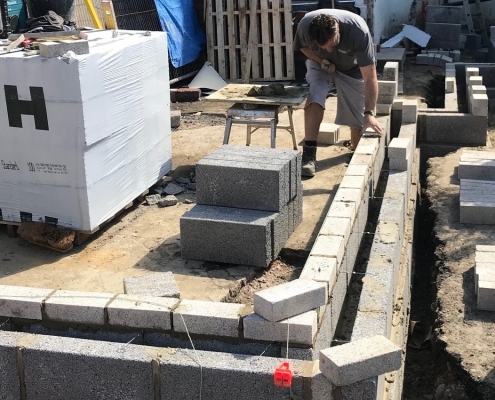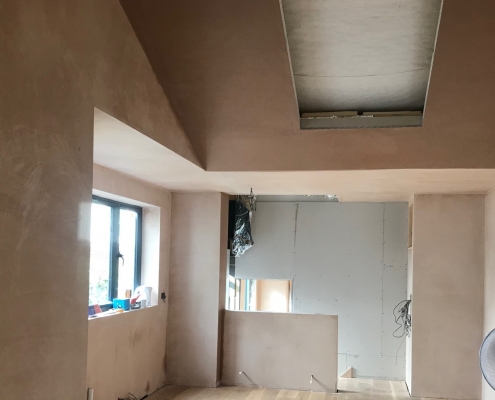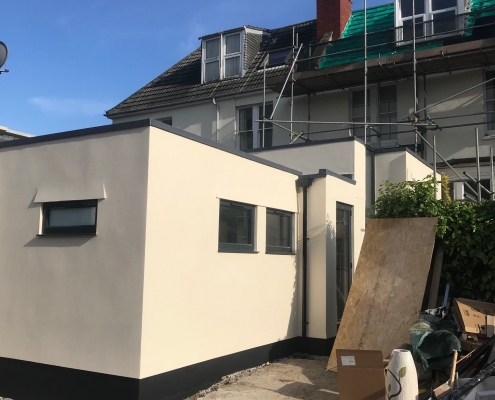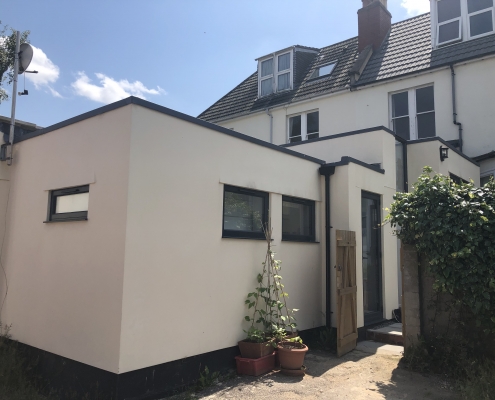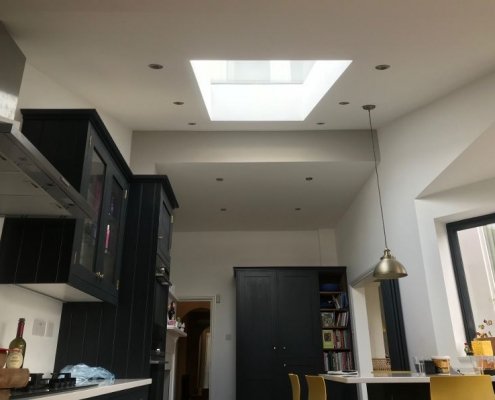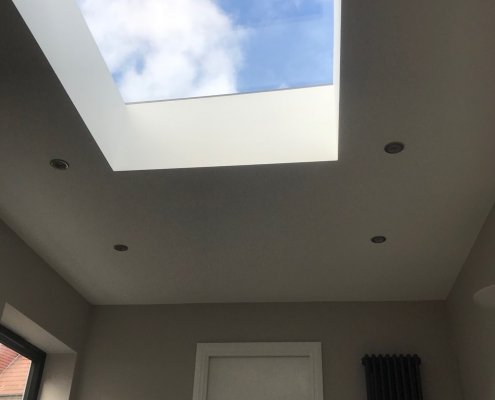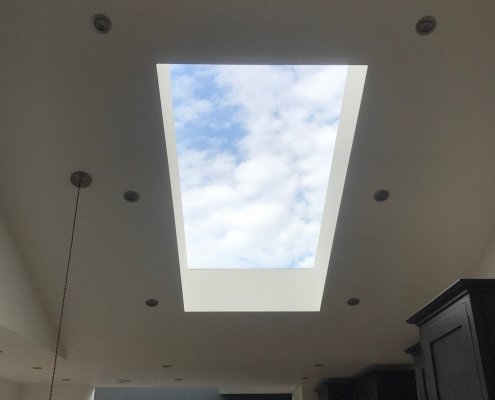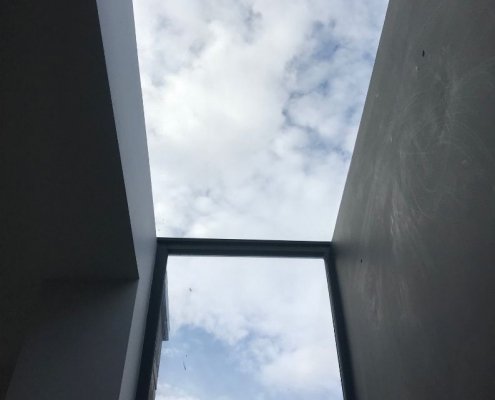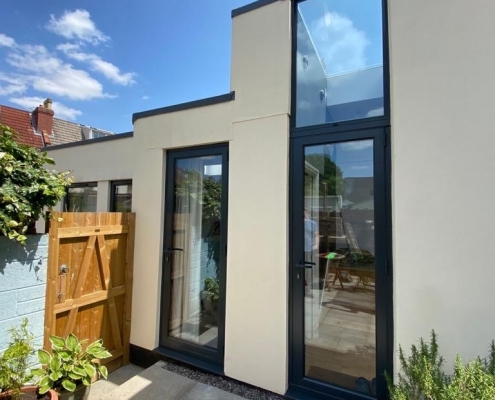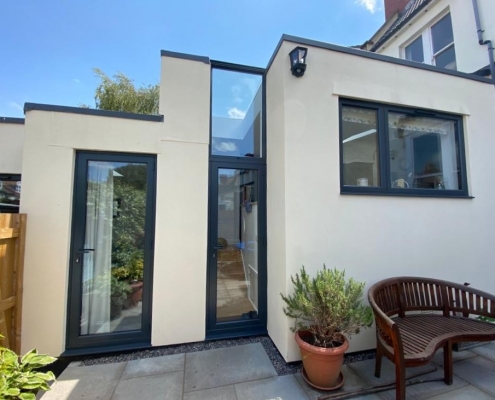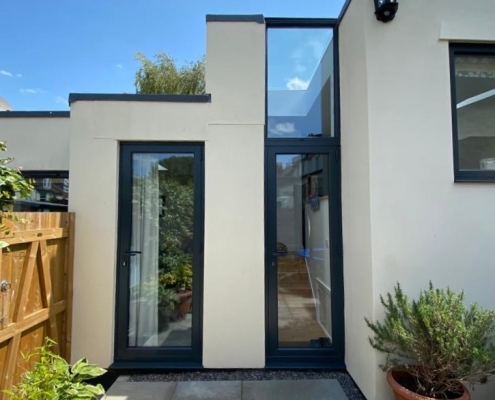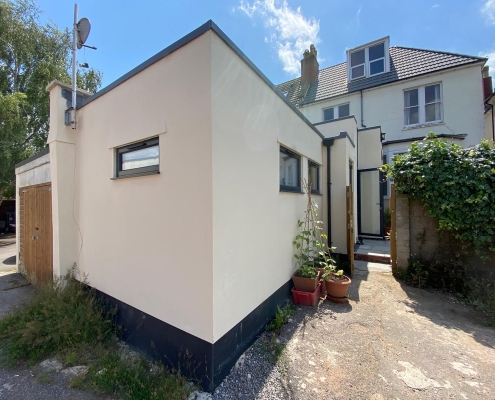The Property
Victorian garden flat with 2 bedrooms, good sized lounge but very awkward kitchen design and size. Dilapidated garage past the kitchen
Customers Brief (summary)
Plans already drawn up and approved for demolition of existing kitchen and garage, with new kitchen and additional bedroom/2nd lounge to be built on a larger footprint as a split level design. Complex roof structure to be built to builders recommendation with rooflights and other glazing features. Extension to be open into existing lobby room to increase size further.
Our Design (summary)
The main design was supplied by the customer.
We had to:
- do the electrical design
- decide on the best floor construction with the different levels and ground conditions on site
- do the plumbing design
- design the roof structure to accommodate the different levels, complexity of features, large glass rooflights and glass atrium style entrance
Summary of works
- Demolish existing buildings
- Build new split level, varying angle extension from below ground up
- Built as block cavity with a painted render finish
- Roof is a flat roof with EPDM weather finish and a section of pitched, tiled roof
- Aluminium framed doors and windows with large fixed rooflights.
- Build additional storage and access under the raised level
- Run new wiring and consumer unit
- Run new plumbing
- Fit the ensuite shower room with pocket door to save space
- Complete all trades up to handover (except kitchen installation as this was done by the manufacturer)
- Extra works included to other rooms, an extra knock through, decoration, re-siting electrics and fitting new, additional column radiators.
Business Hours
Mo-Fr: 8:00-18:00
Sa: 8:00-16:00
Su: closed
0117 3368852
07947 852716
Oakfield Renovations
12 Richmond Court, Richmond Dale
Clifton, Bristol. BS8 2UX
vat reg no. 310412078

